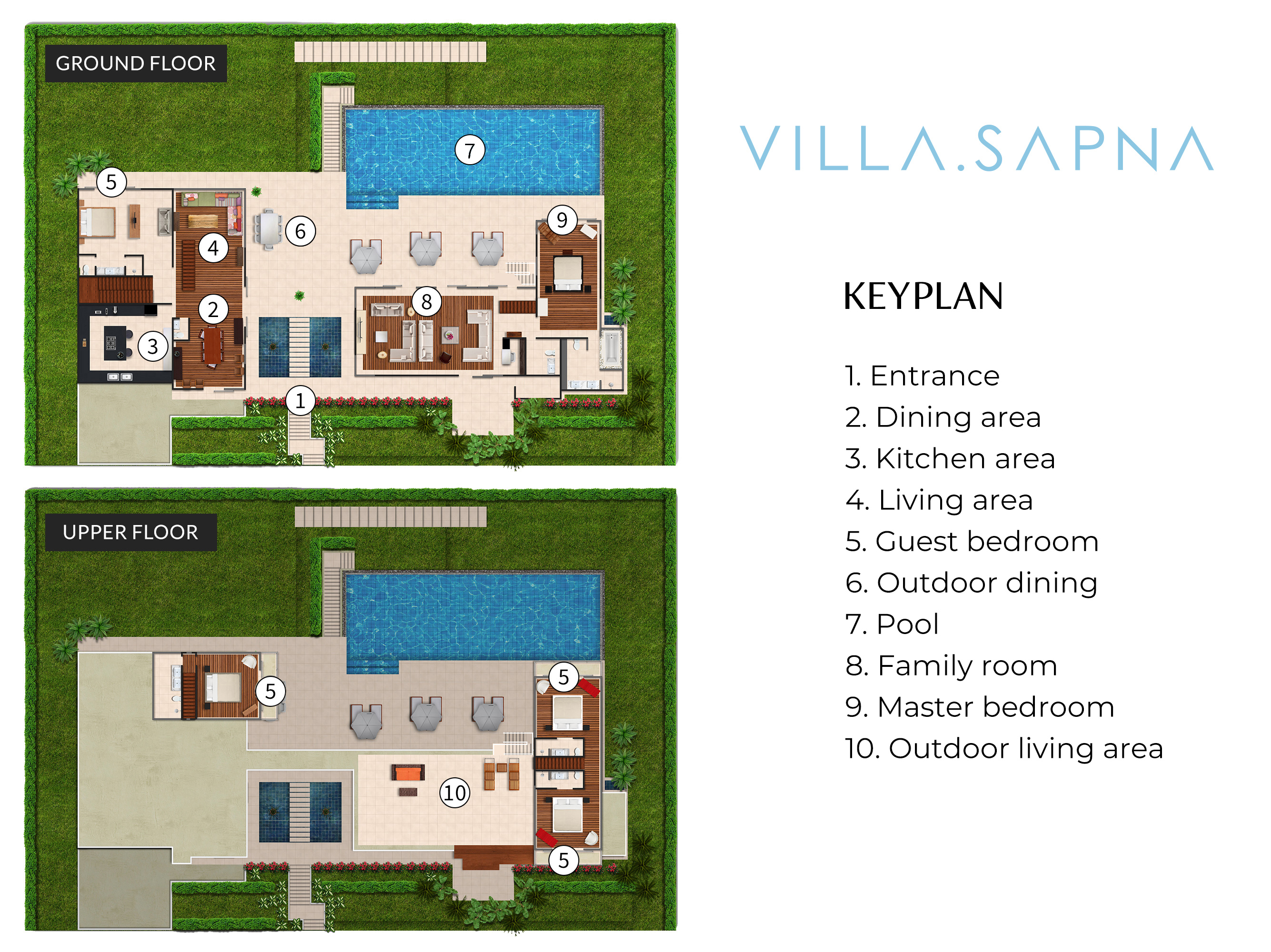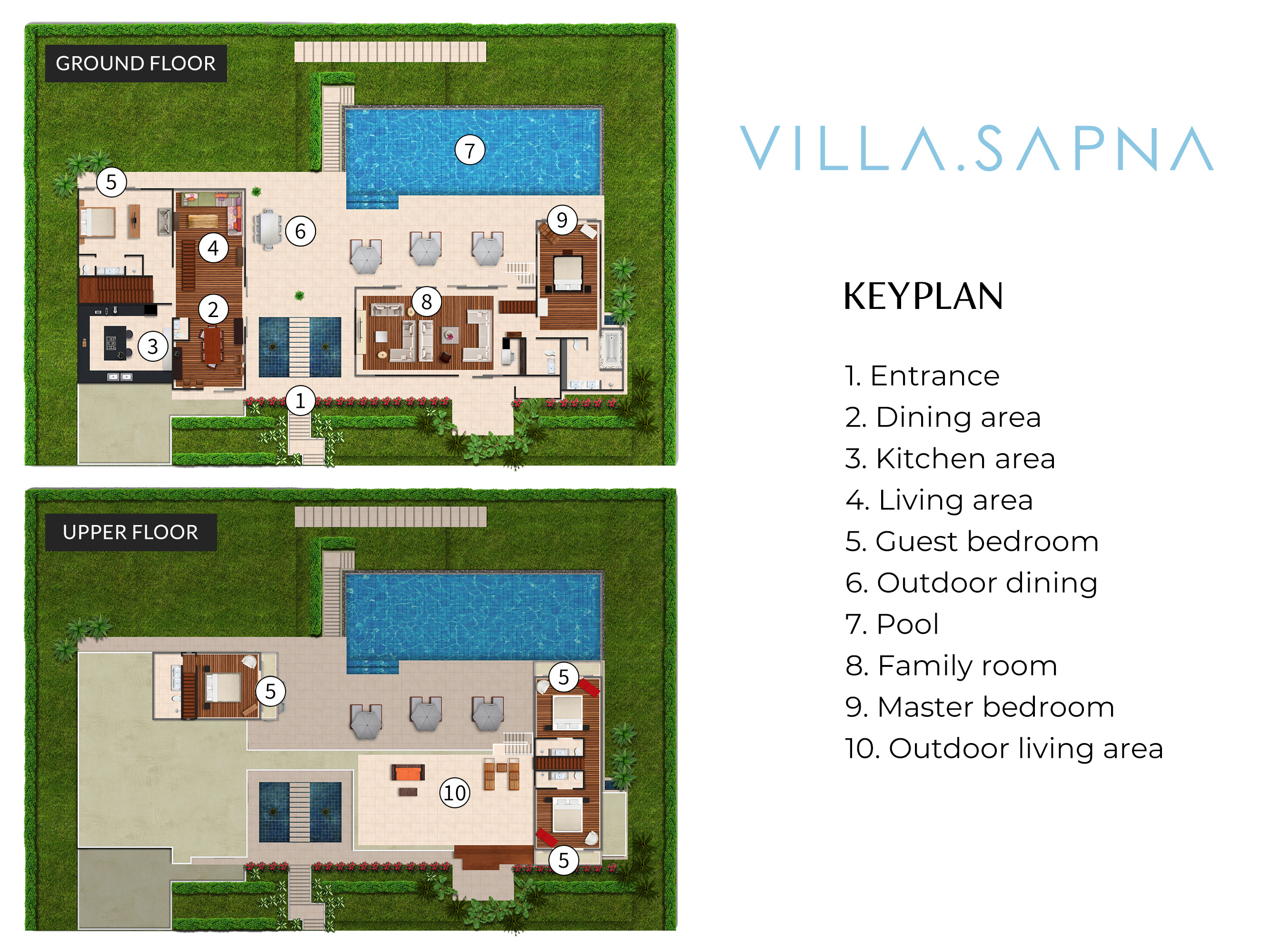Explore the Villa
Villa Layout
Villa Sapna’s living areas and bedrooms are arranged over two floors in two peak-roofed pavilions set around the 20 x 5 metre pool, with superb sea views from every room.
The pavilion at the foot of the pool houses the open-plan living and dining area, kitchen and one guest bedroom on the ground floor, with a second guest bedroom upstairs. A lift connects this pavilion’s ground floor to the car park area below. The second pavilion, which houses the master bedroom on the ground floor and two guest bedrooms upstairs, includes the family room and rooftop terrace in a single-storey wing that extends the length of the pool.
Living Areas

Indoor living
Villa Sapna’s stylish living areas form an L-shape around the pool terrace. Every room can be cooled by either air conditioning or by ceiling fans and sliding doors that let tropical breezes flow through. A Roche Bobois designer sofa in a boho striped and floral design forms a functional art piece that draws the eye into the bright, cheerful living and dining area, where the walls are adorned with vivid contemporary paintings. The solid timber dining table seats 14, while a black granite island in the adjacent kitchen offers breakfast-bar seating for five. The large, modern kitchen is available and well-equipped for guests, but likely to be used mainly by the villa chef.
The family room offers a chic yet cosy spot to unwind, with two sets of sand-toned sofas arranged in a TV lounge area and sitting area. Sliding glass doors across the entire front of the room open to the pool terrace for open-air tropical living. An office nook with a desk, bookshelves and printer is set in the back corner of this room.
Outdoor living
Every outdoor living area at Villa Sapna offers sweeping views over the sea, with the 20-metre pool forming the focal point surrounded by lawn, tropical gardens and sand-wash terracing. A large all-weather sofa and six sunbeds invite poolside relaxation, and a barbecue and outdoor dining table for eight provide the perfect setting for guests to indulge in a grilled seafood feast under the stars. Early-morning swimmers are rewarded with sunrise views over Phang Nga Bay, while the comfortably furnished rooftop terrace is the place to gather for cocktails and take in the colourful sunsets over Sapam Bay.
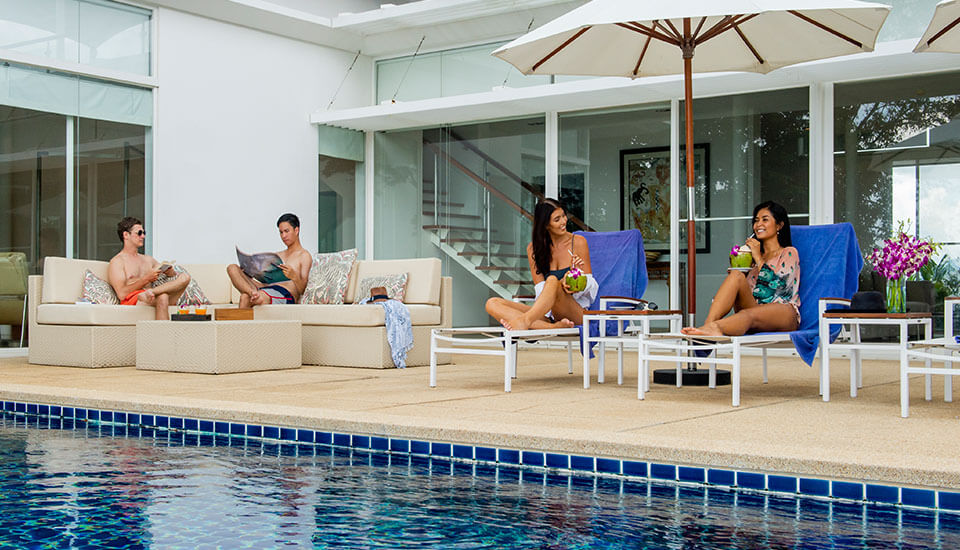
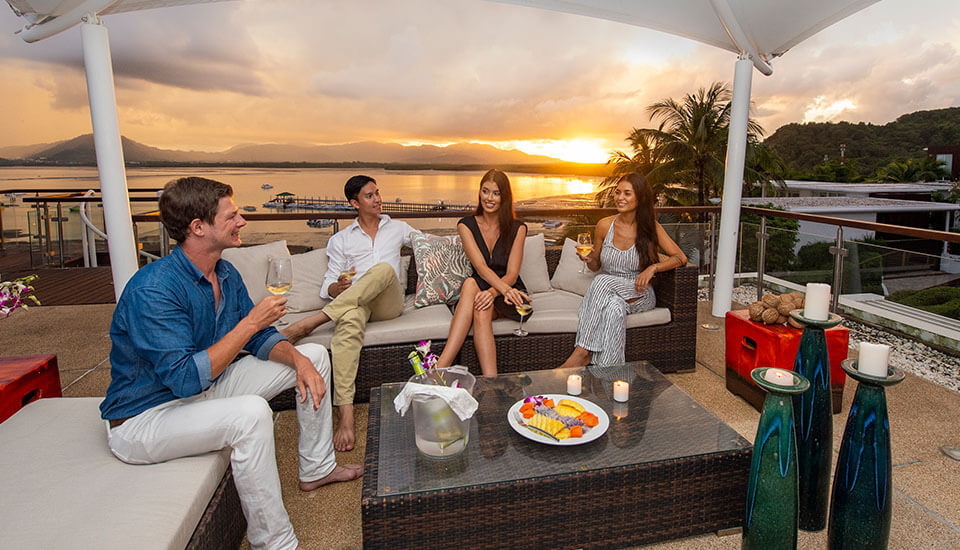
Bedrooms
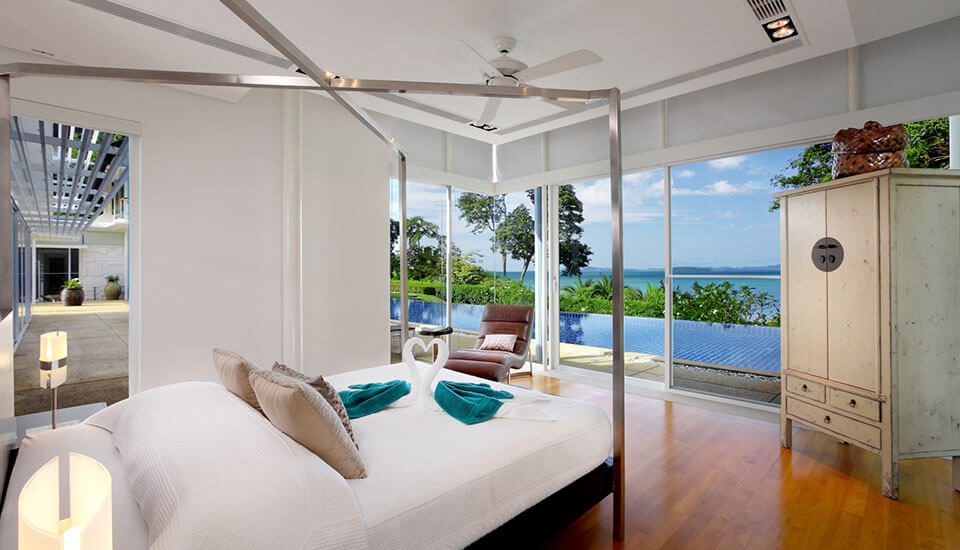

Each of the five bedrooms at Villa Sapna is a bright, modern haven with floor-to-ceiling glass doors offering fabulous ocean views. All have double beds, ensuite bathrooms, air conditioning, ceiling fans and open to either a private balcony, the rooftop patio or garden. The poolside master suite has a double sunken jacuzzi for some added romantic flair, while the ground-floor guest room has a cosy living area with a TV and sofa. Peaked ceilings in the three upstairs guest bedrooms lend a sense of grandeur.


